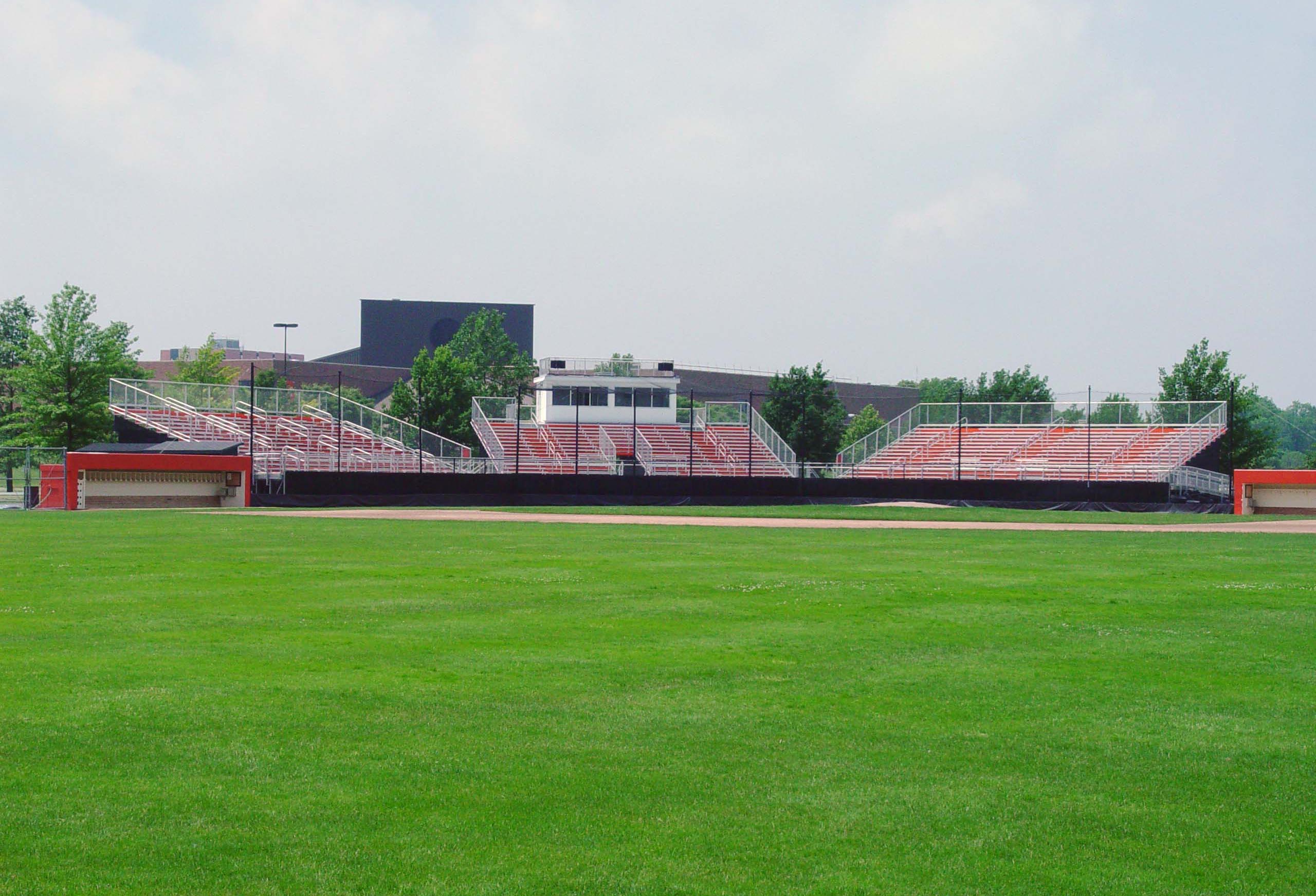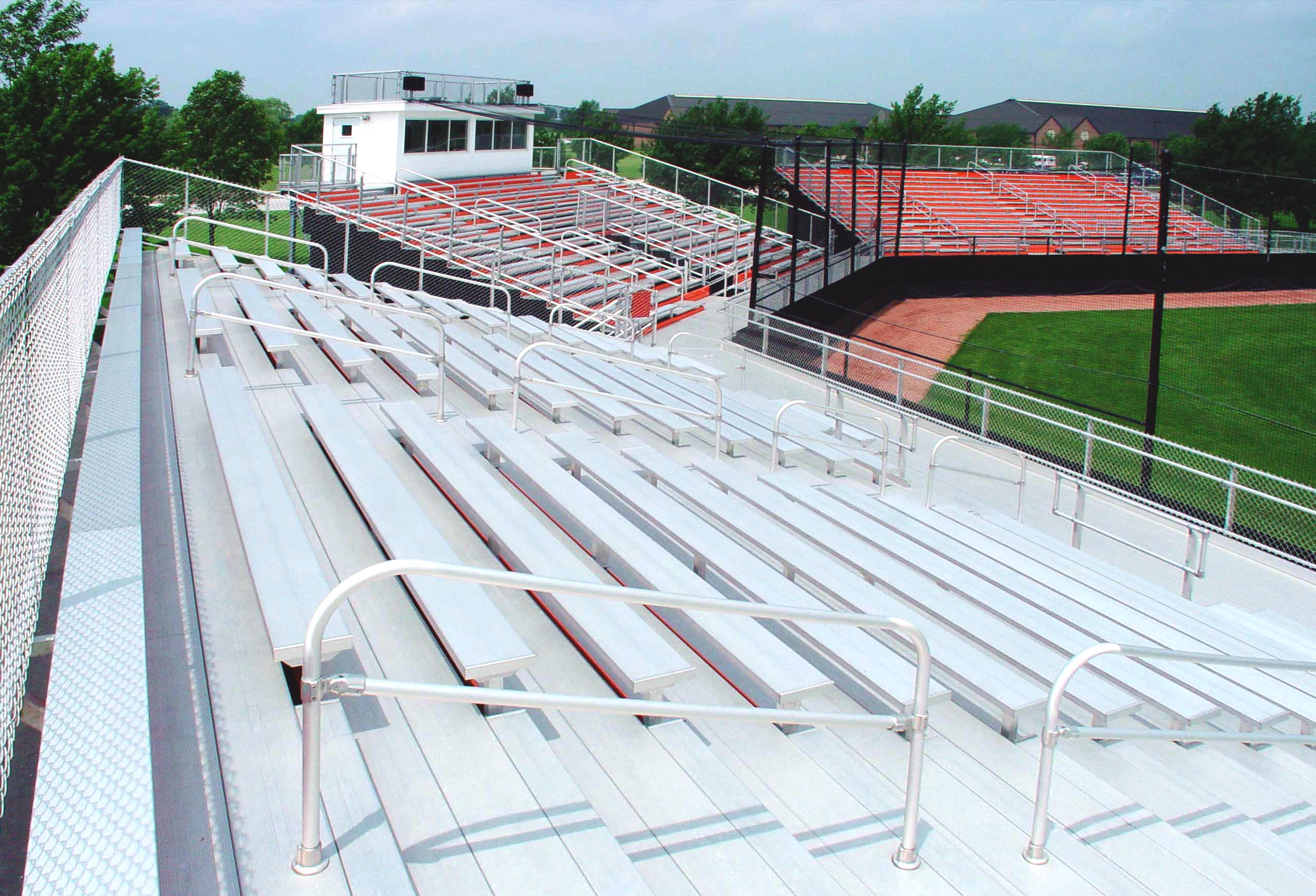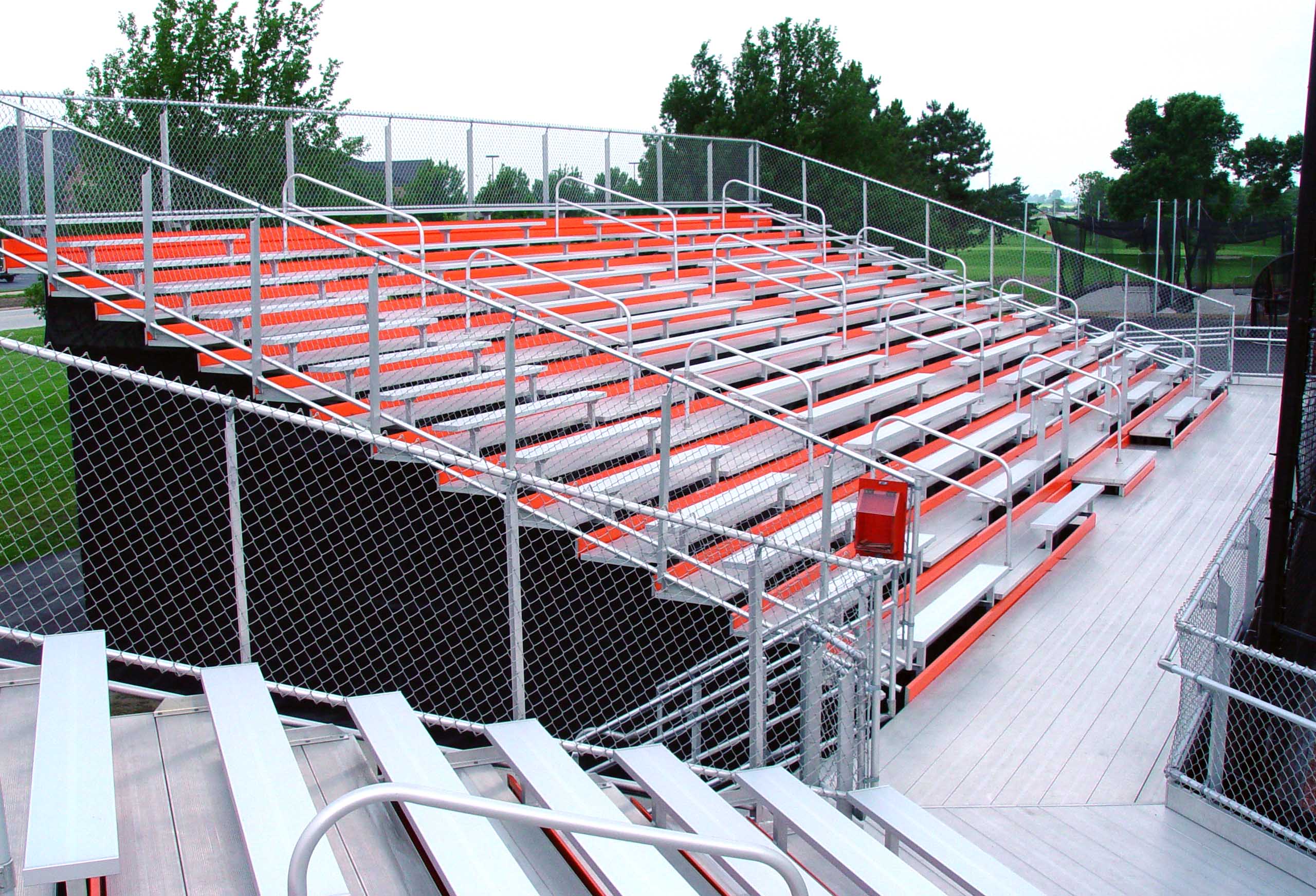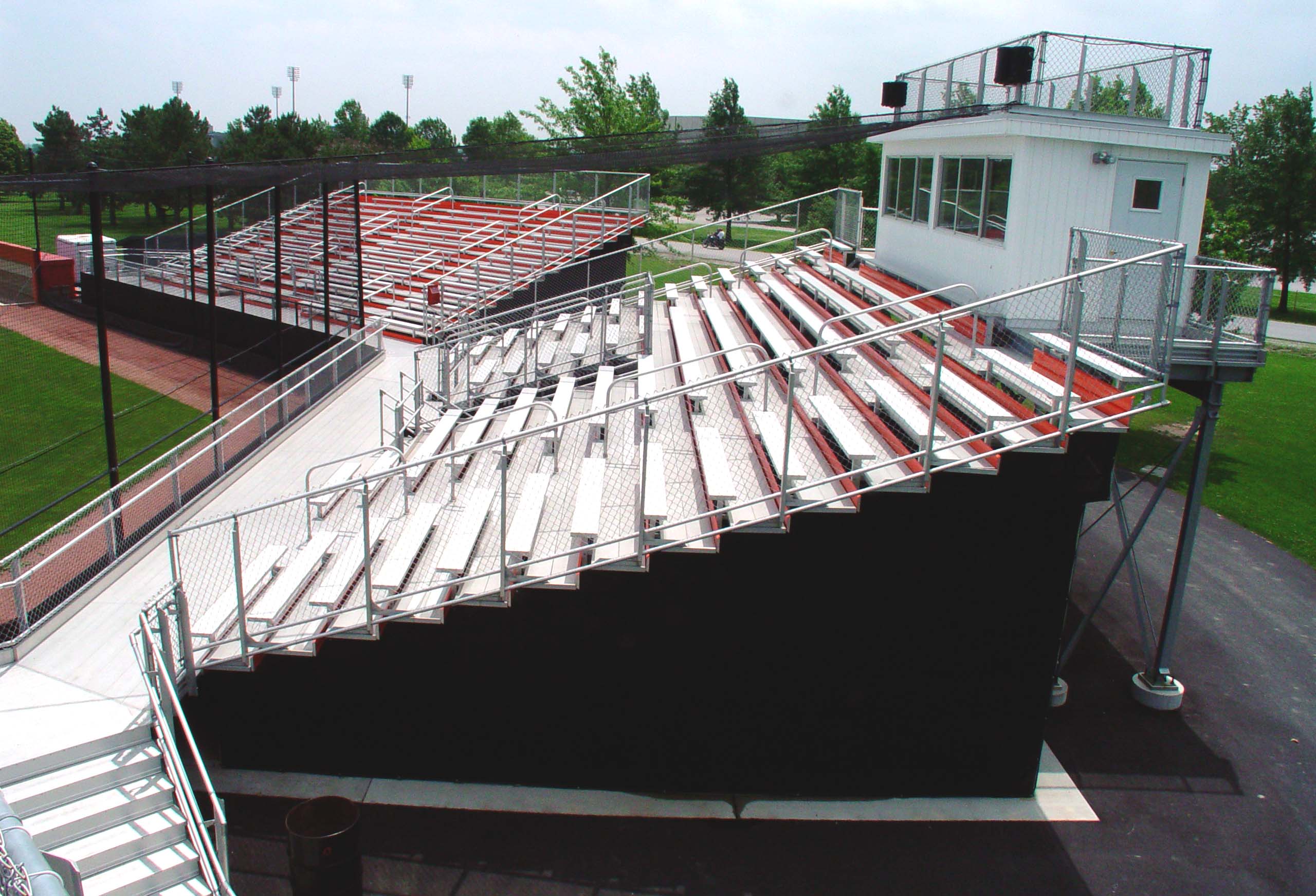The design of this baseball bleacher features a unique configuration that speeds up design and fabrication time while providing a custom mitered look and feel. There are three non-mitered units one behind the home plate and one on the first and third baseline that share a mitered 6’-0” walkway with rear-facing stairs between the units. The stand features our semi-closed deck system, it’s elevated 4’-0” above grade and has an 8” rise and 24” tread depth. There is a centrally located vomitory and wheel-chair accessible ramps of either end of the walkway. Sitting atop a galvanized structural steel frame is an 8’-0” wide x 24’-0” long press box with landings off each end. Special features include orange powder-coated riser, a shared mitered front walkway, and the 8’-0” wide x 24’-0” long press box.
- 1,161 net seats
- 12 hdcp spaces
- Elevated baseball stand
- Semi-closed deck system
- Colored riser
- Vomitory egress
- Press box



