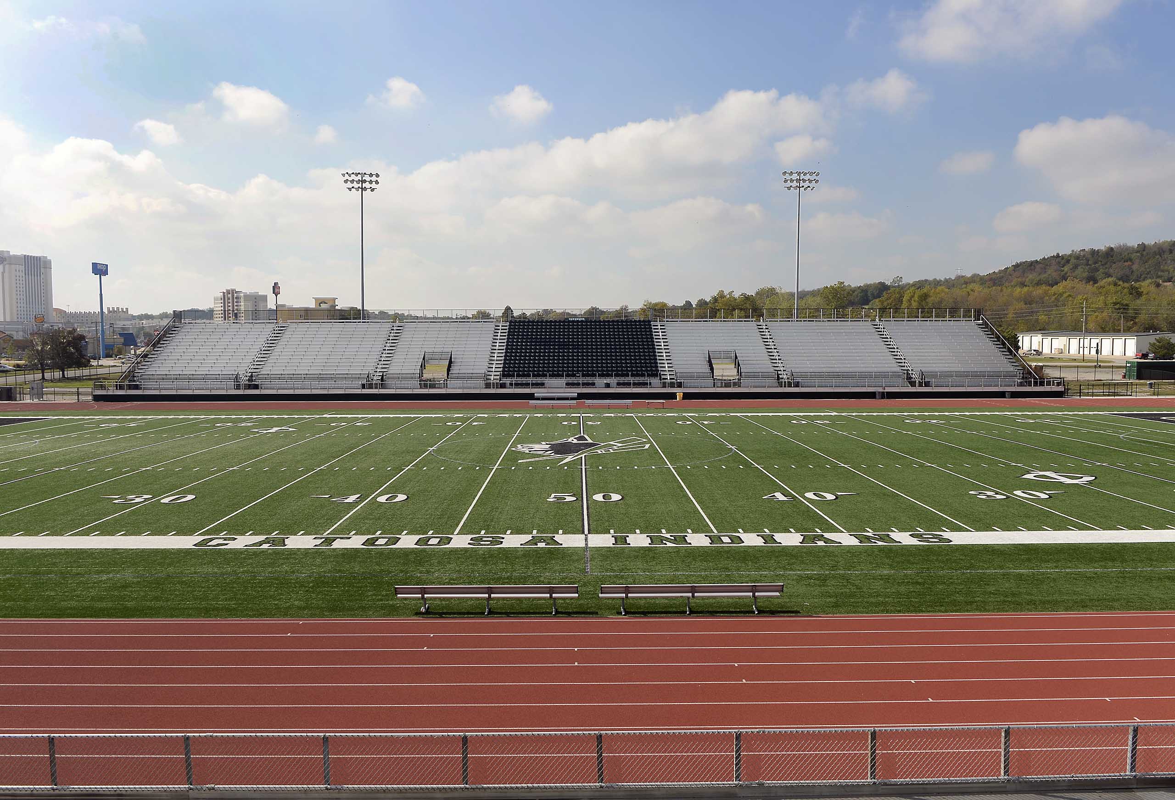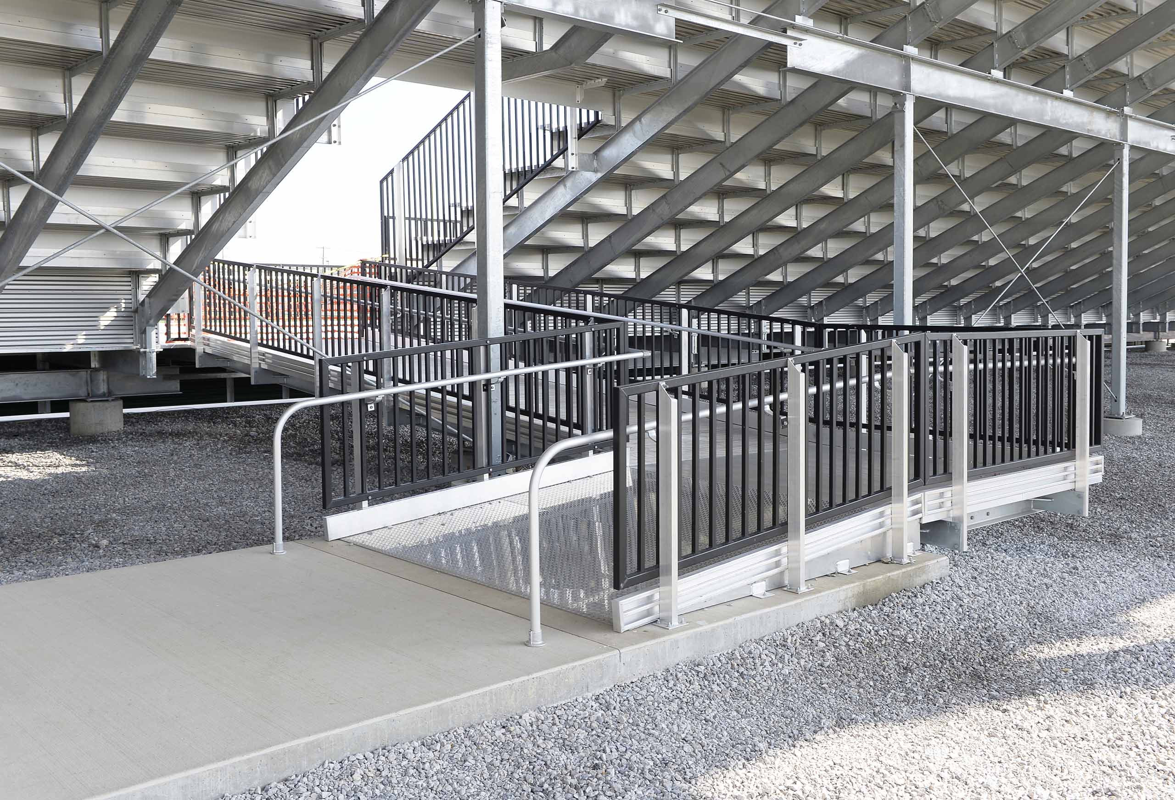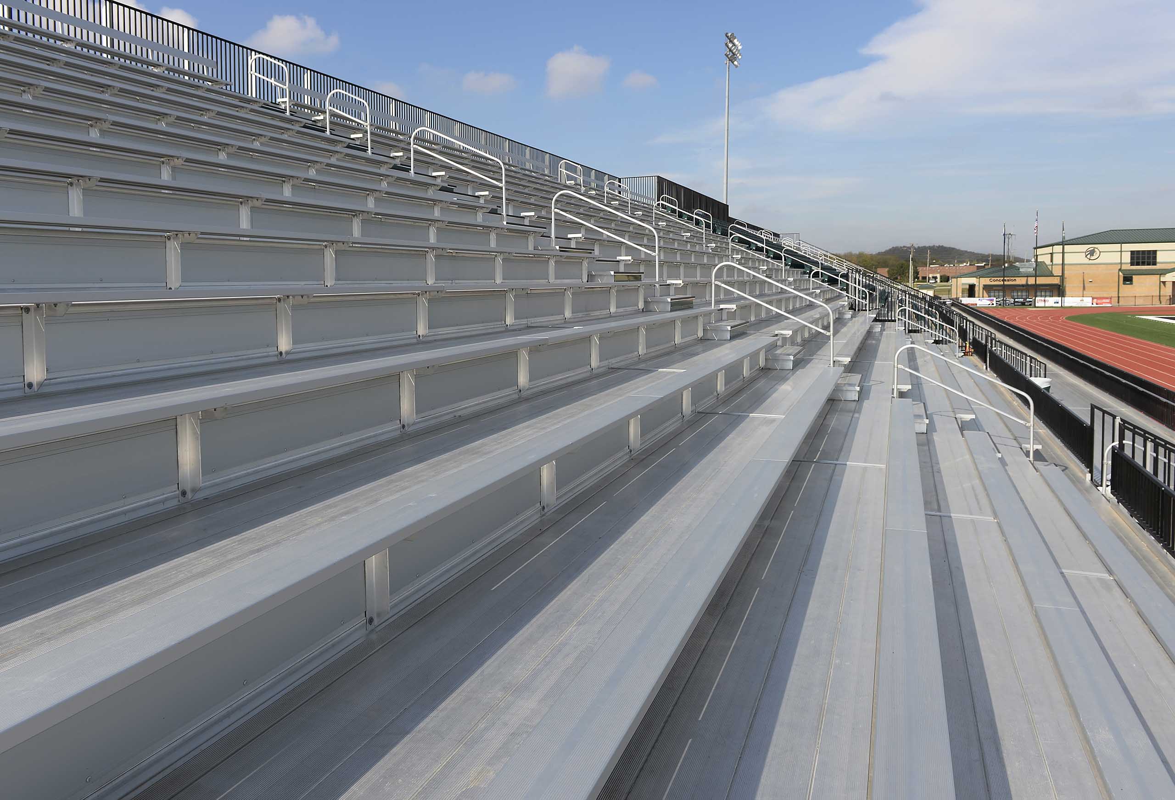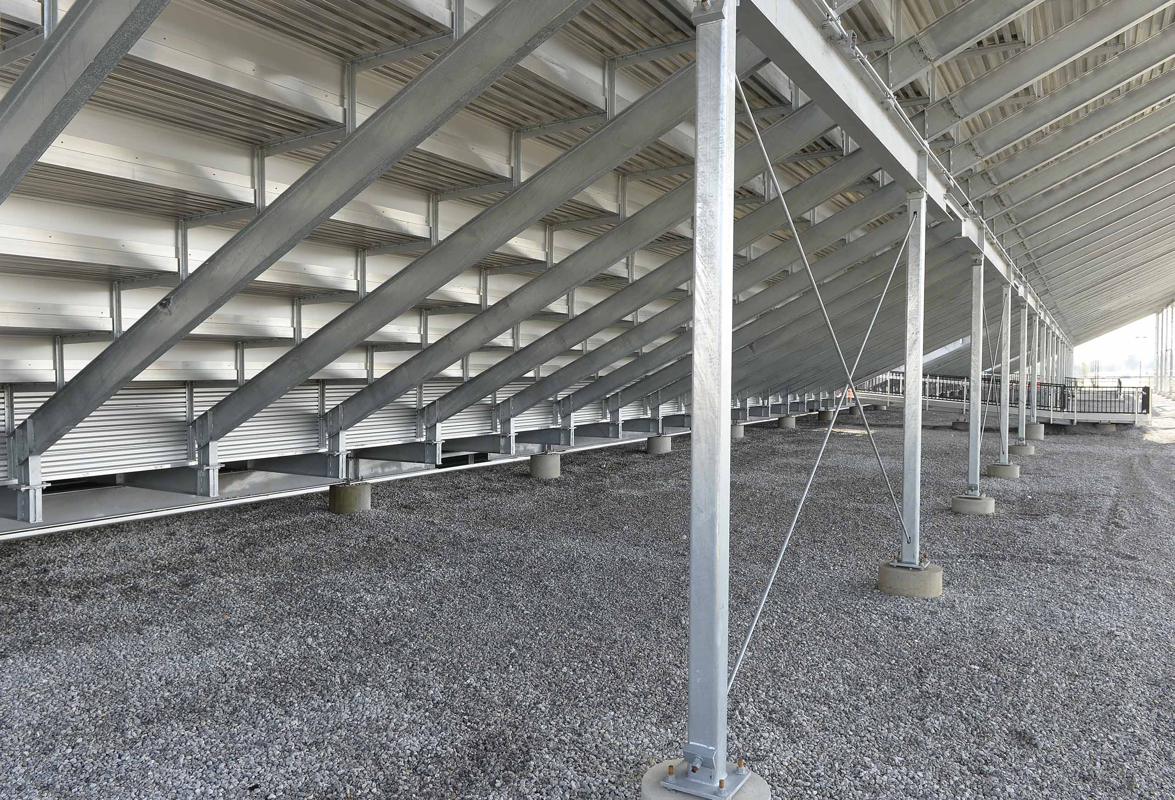This 334’-10” long and 17 rows high grandstand is designed for maximum seating and future expansion. Access is provided to the stand via three ramps and a stair, two extra-wide vomitories give access to the center of the stand from underneath, making access to seating areas a dream. The 10'-10" wide front walkway has accommodations for thirty wheelchairs with companion seats. Special features like high braces and gracious spans between columns allow for future construction projects like restrooms and concession stands within the footprint of the stand. The rear walkway has been notched in anticipation of a future site-built press box. Upgrades include a 16” rise and 33” tread, black picket panel guardrails system, and 22" wide flip-up chairs for V.I.P. seating.
- 2,578 net seats
- 532 chairs
- 30 hdcp spaces
- Picket Panel Guardrail system



