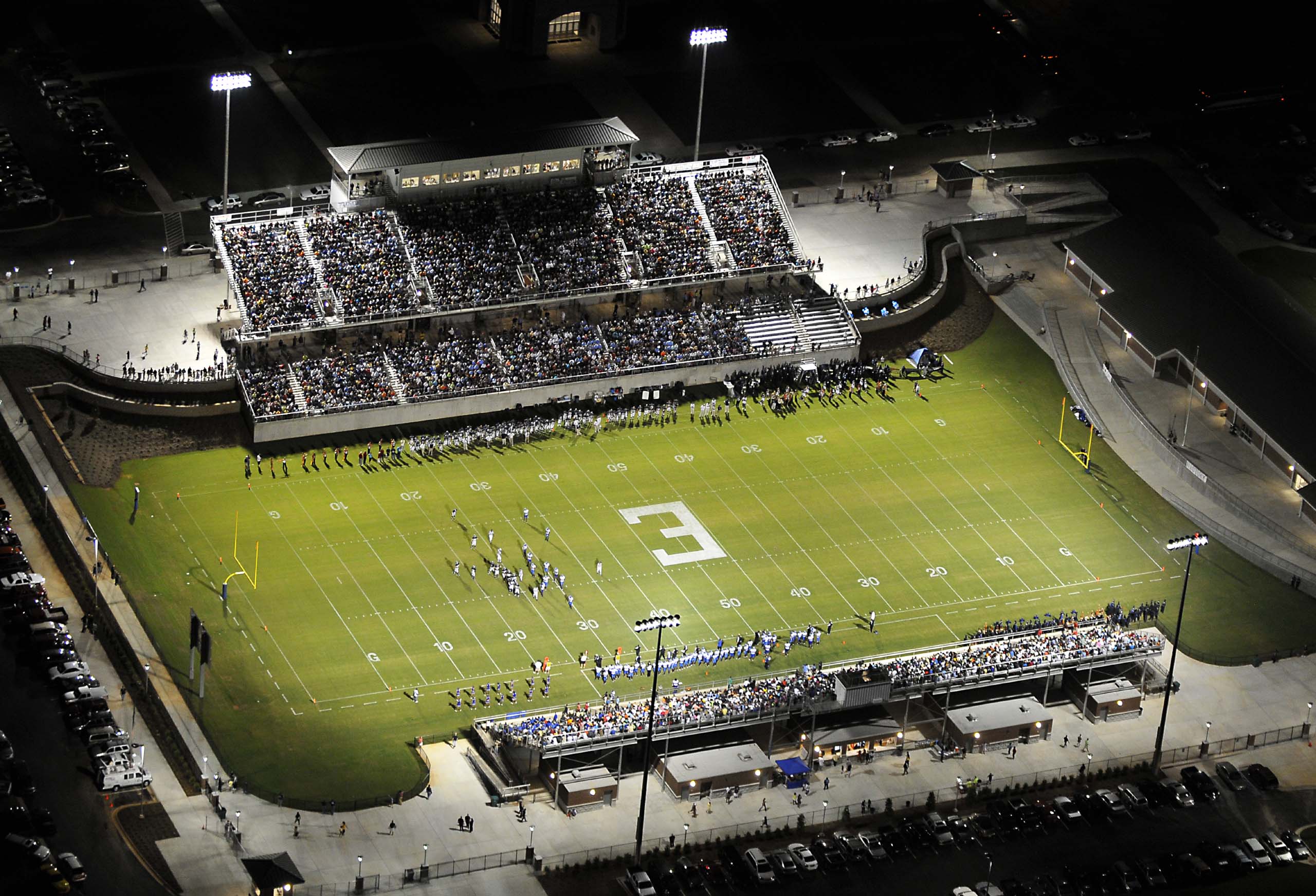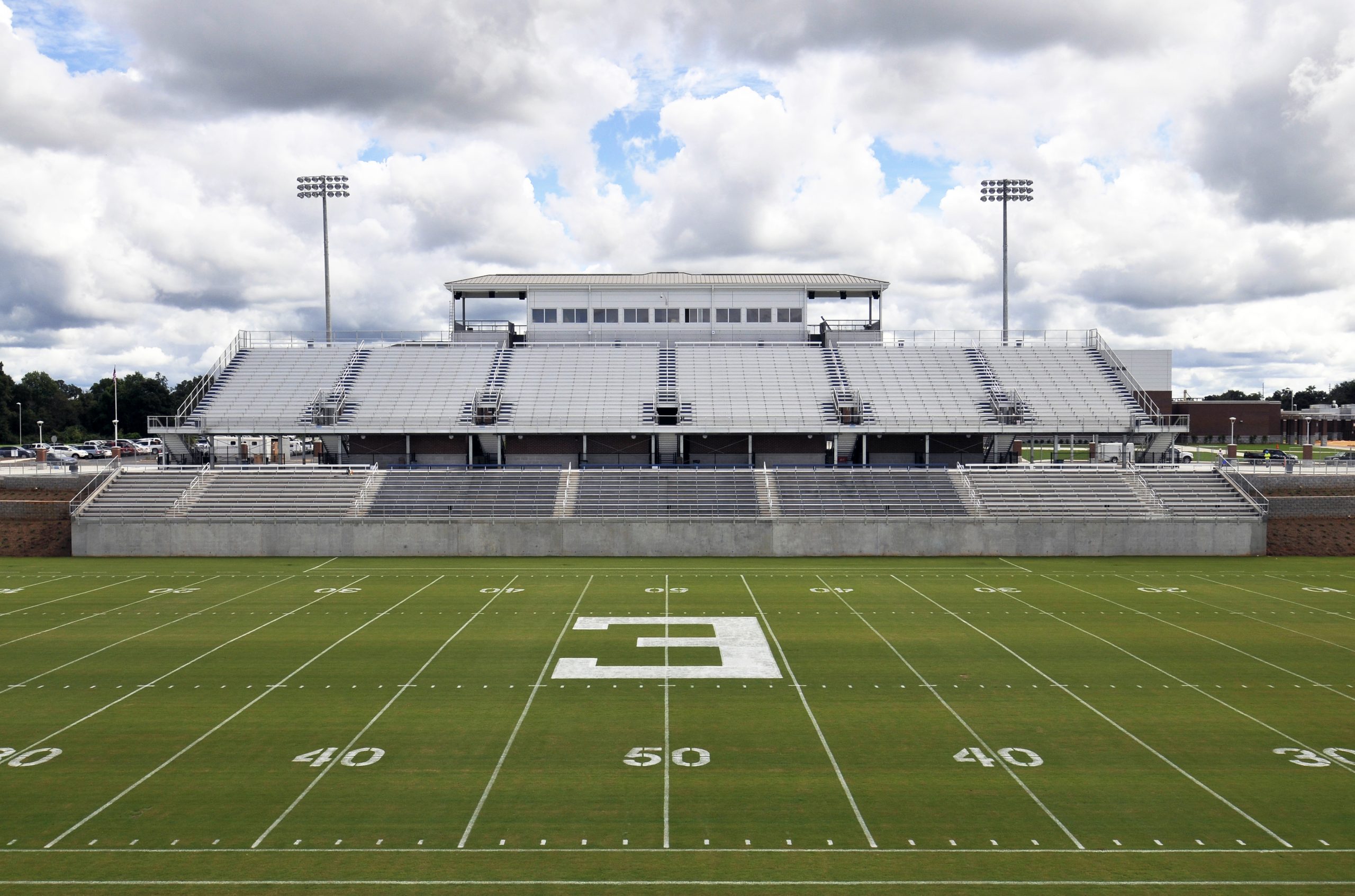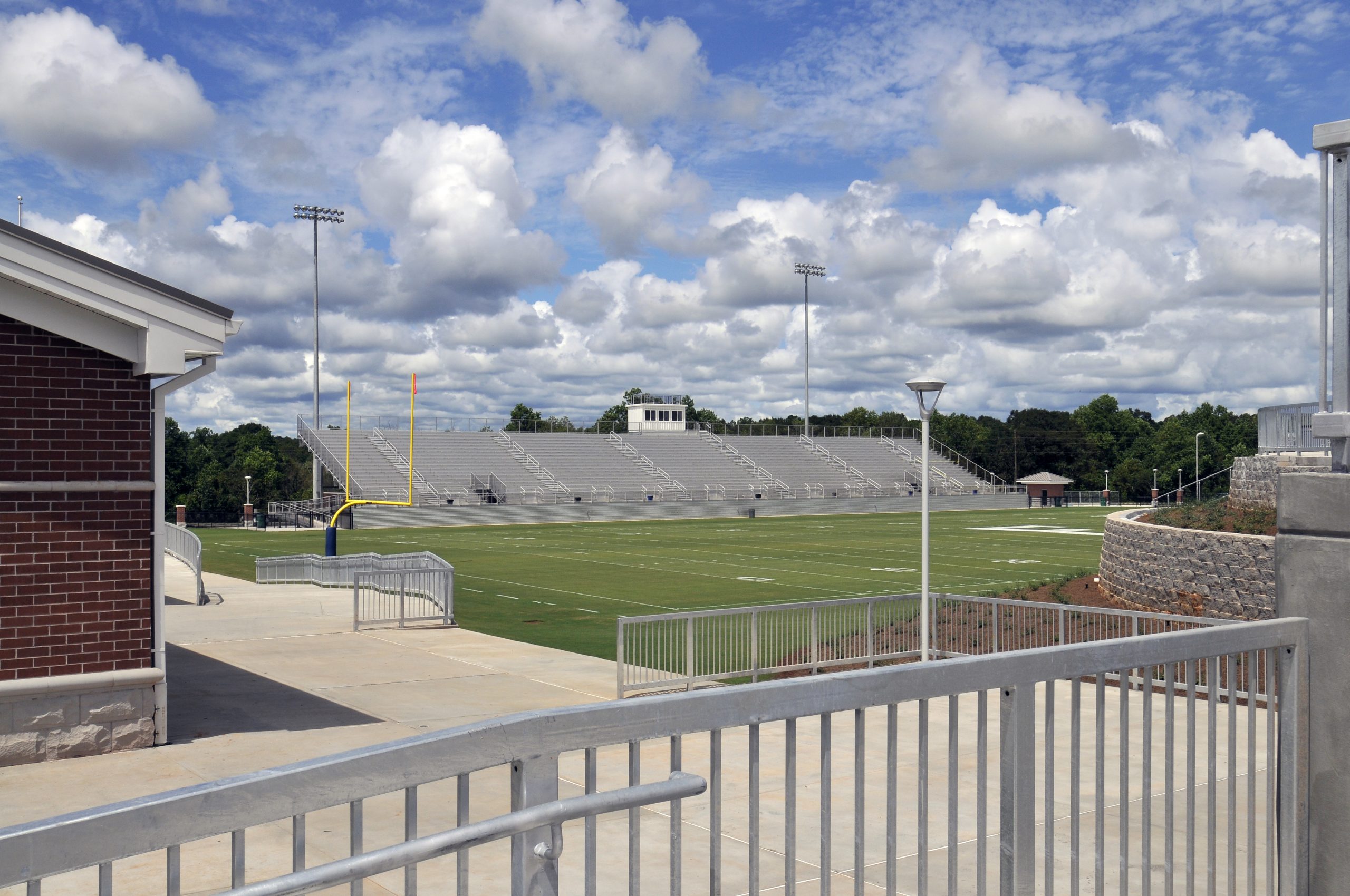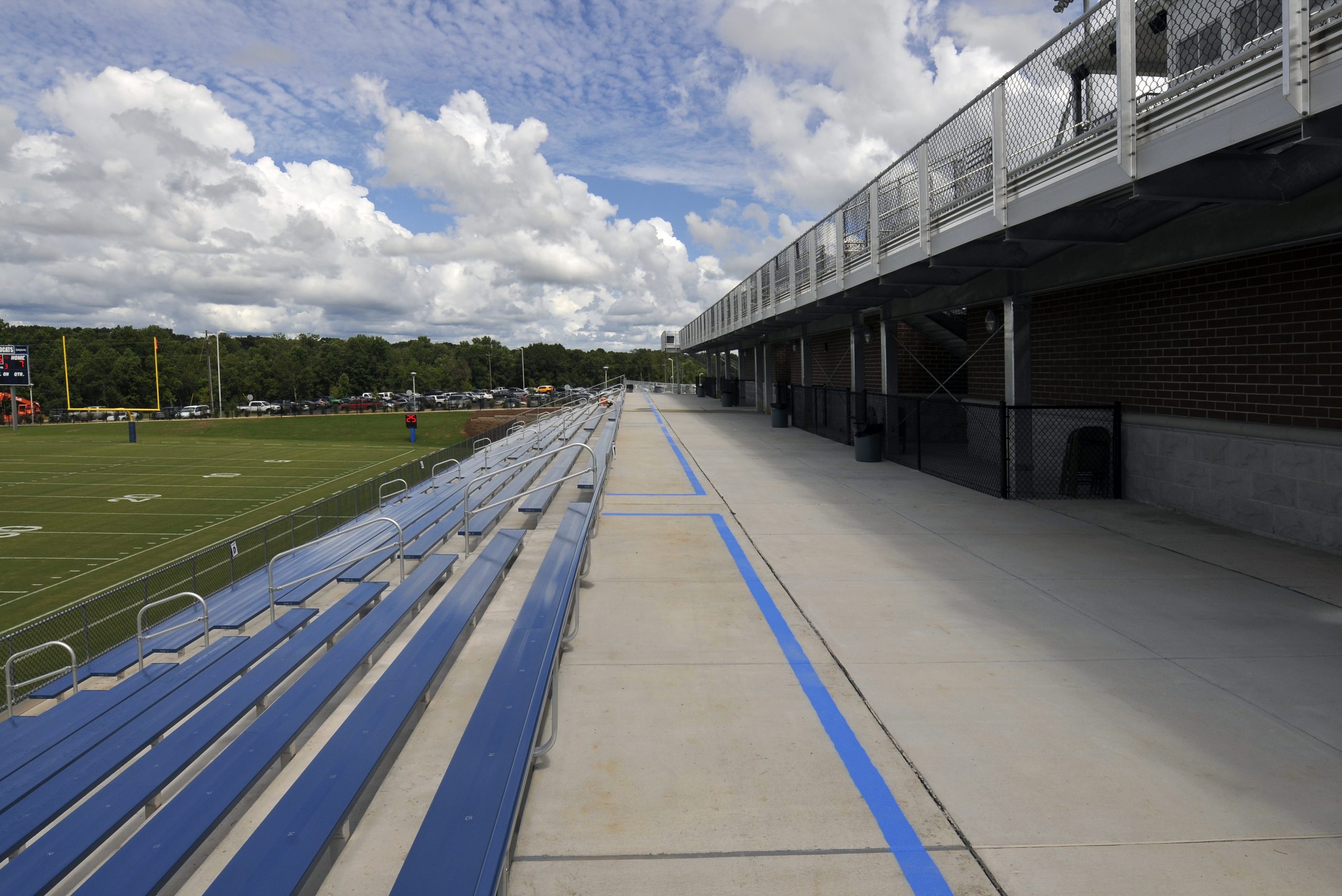Designed for large crowds and great sightlines the Home side stand at Enterprise High School consists of two sections. The lower stand is 10 rows high and 271’-6” long! The structure is concrete cast into the hillside with aluminum plank seating for 1,630 people. The upper section is 22 rows high and 253’-6” long. The upper structure is Tredweld aluminum decking over a galvanized steel understructure that is elevated more the 10’-0” above the main concourse. The upper section has a seating capacity of 3,120 giving the home side stand a combined seating capacity of 4,750! The elevation of the upper stands allows for full height buildings underneath, so concessions and restrooms fit neatly within the foot print of the stand. The upper stand is also integrated with the site-built press box providing two entry/exit locations for the box.
The visitor’s stand is massive, standing 21 rows high and spanning 253’-6” long. The structure is Tredweld aluminum decking over a galvanized steel understructure that is elevated 5’-0” above grade. The visitor’s stand has a seating capacity of 3,020 plus accommodations for 24 wheelchairs. Like it’s brother on the other side of the field, the structure is designed to accommodate buildings underneath so the restrooms and concession stands fit neatly within the footprint of the stand.
The visitor’s stand is massive, standing 21 rows high and spanning 253’-6” long. The structure is Tredweld aluminum decking over a galvanized steel understructure that is elevated 5’-0” above grade. The visitor’s stand has a seating capacity of 3,020 plus accommodations for 24 wheelchairs. Like it’s brother on the other side of the field, the structure is designed to accommodate buildings underneath so the restrooms and concession stands fit neatly within the footprint of the stand.
- 4,750 net seats
- 870 are painted and engraved
- Hillside lower half elevated upper half.
- Upper half is integrated with a site built press box, restrooms and concessions.
- Visitor’s Side 3,020 net seats
- 24 HDCP
- Integrated with site built restrooms and concessions.



