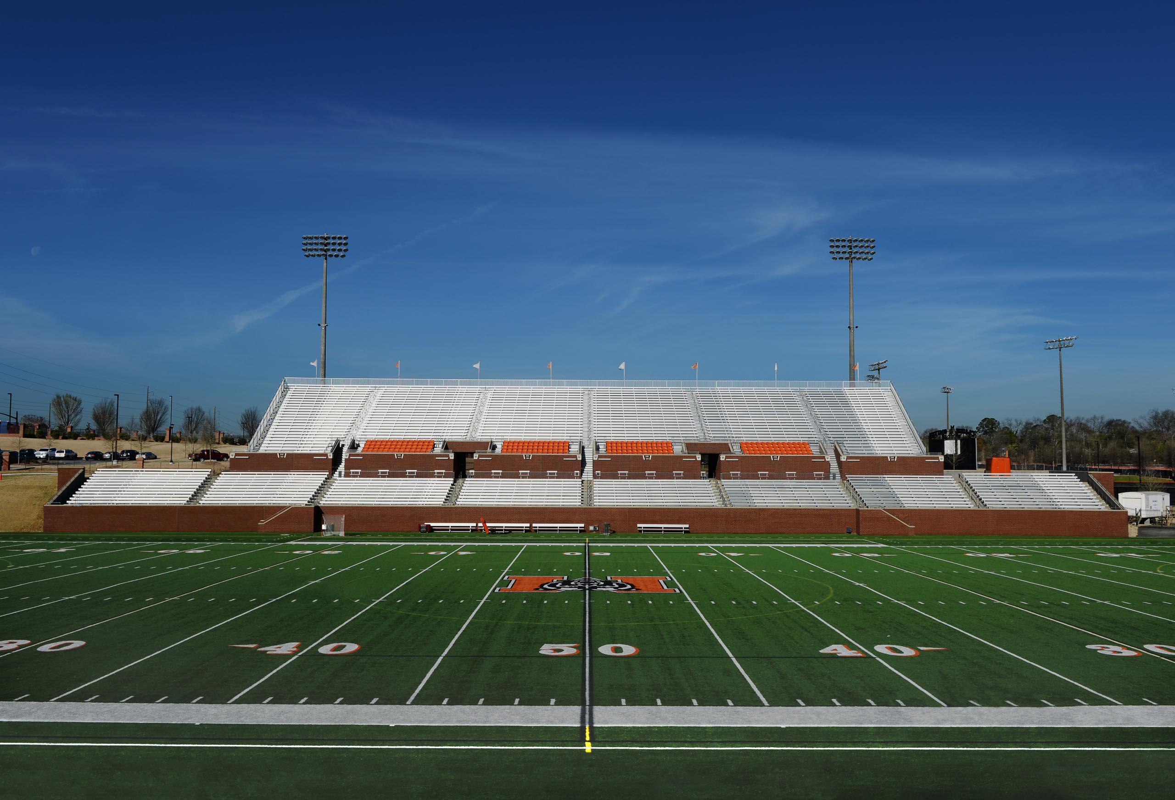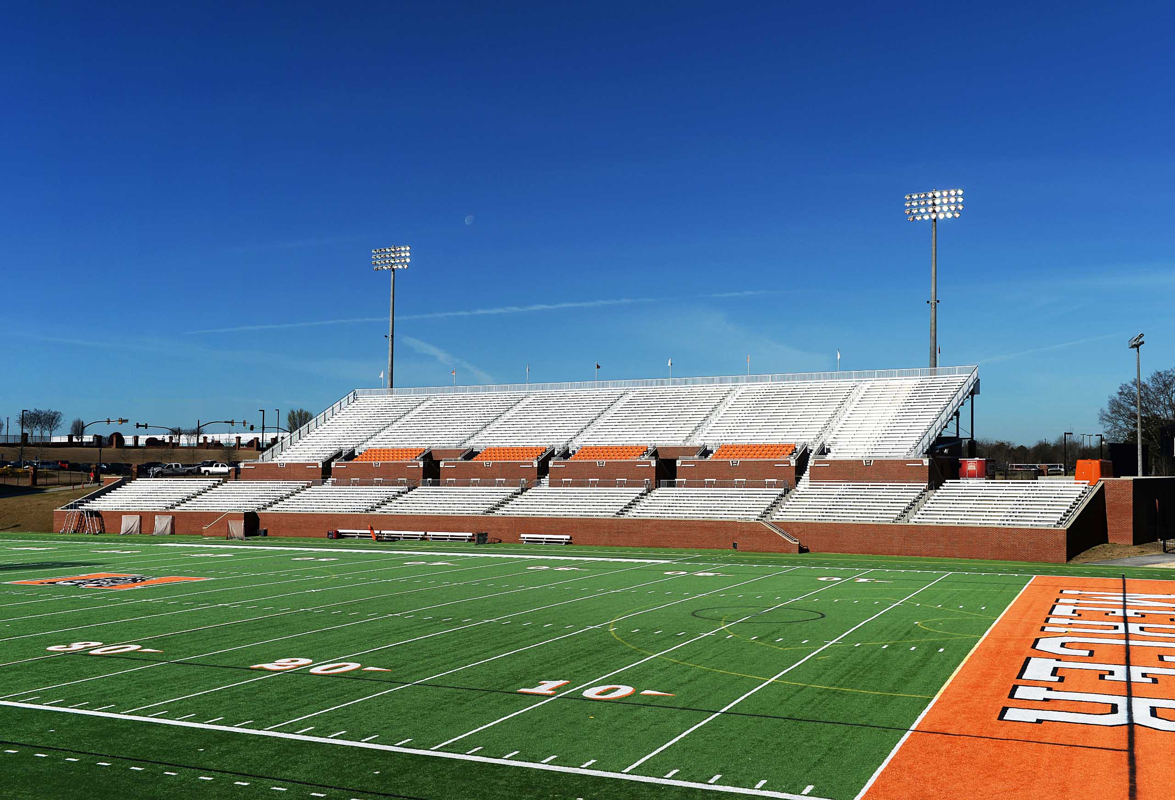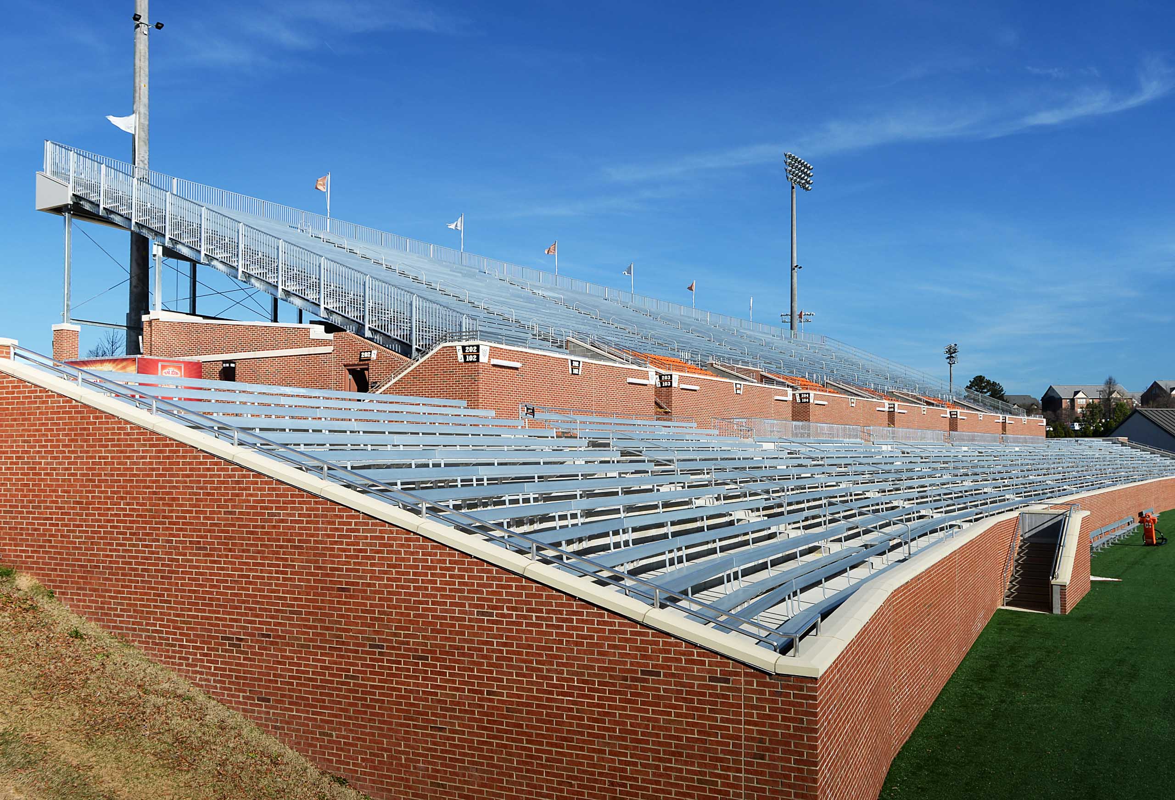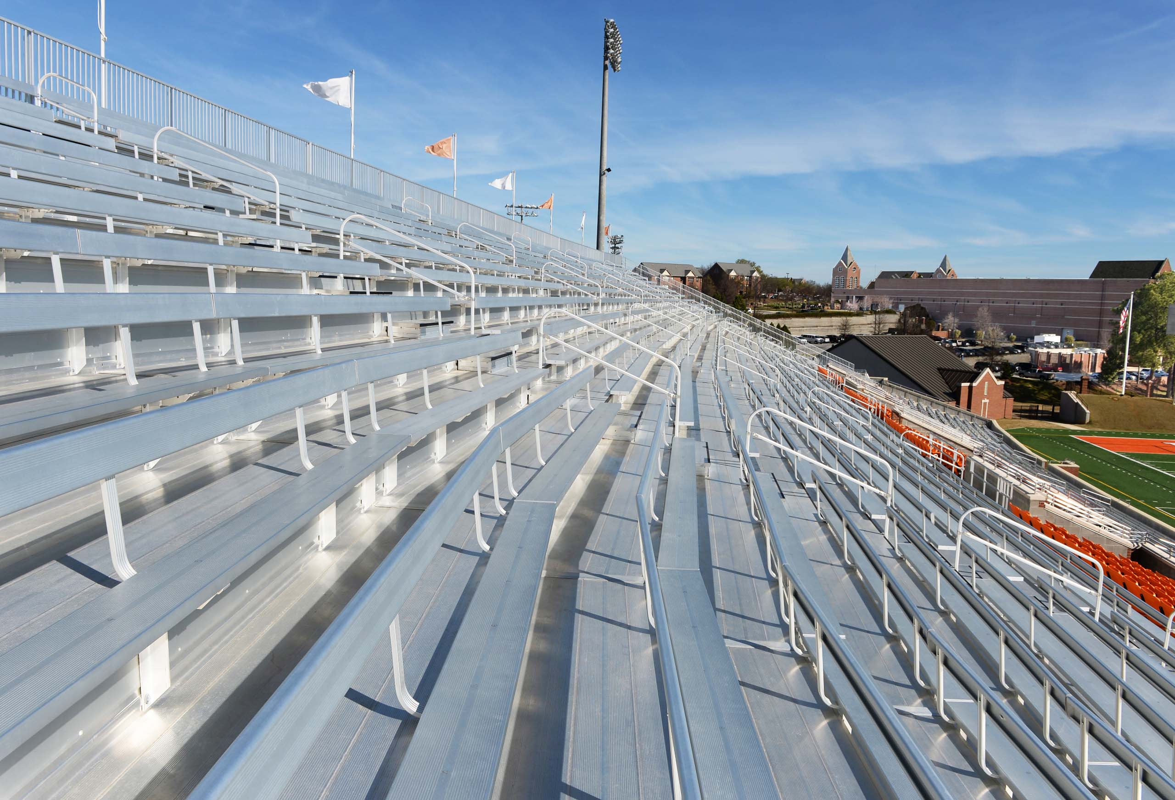This collegiate stadium stretches over 320’-0” of the sidelines, and features a mitered design to keep the spectators as close to field as possible. There is an upper and lower section, both wrapped in a brick façade that matches the other buildings on campus. The understructure is galvanized steel which is decked with our industry leading Tredweld deck system. The stand has a 14” rise and a comfortable 33” tread depth allowing ample space for backrest and V.I.P. chair seating. Special features include vomitory portals leading to concession stands and restrooms within the footprint of the upper stand. Upgrades include engraved seat and row markers, contoured back rest, 20” wide V.I.P. chair seating and Picket Panel guard railing.
- 2,554 net seats
- Integrated with site built restrooms and concessions



