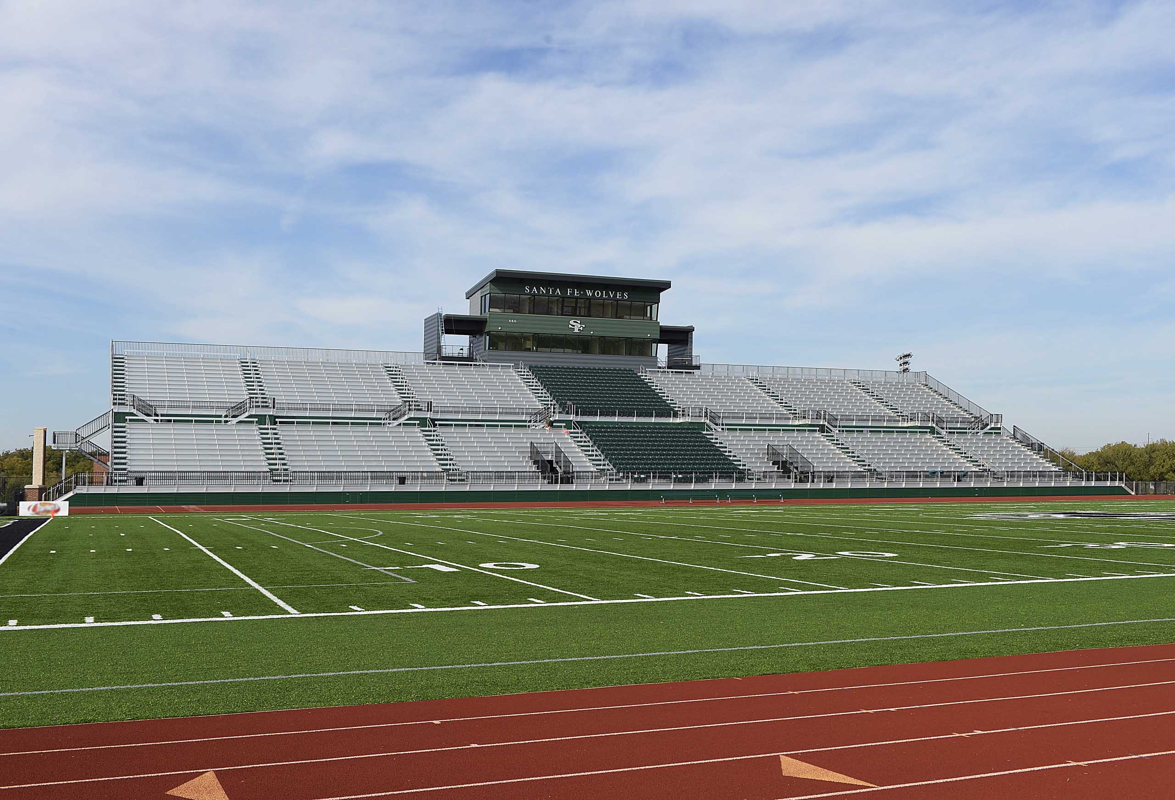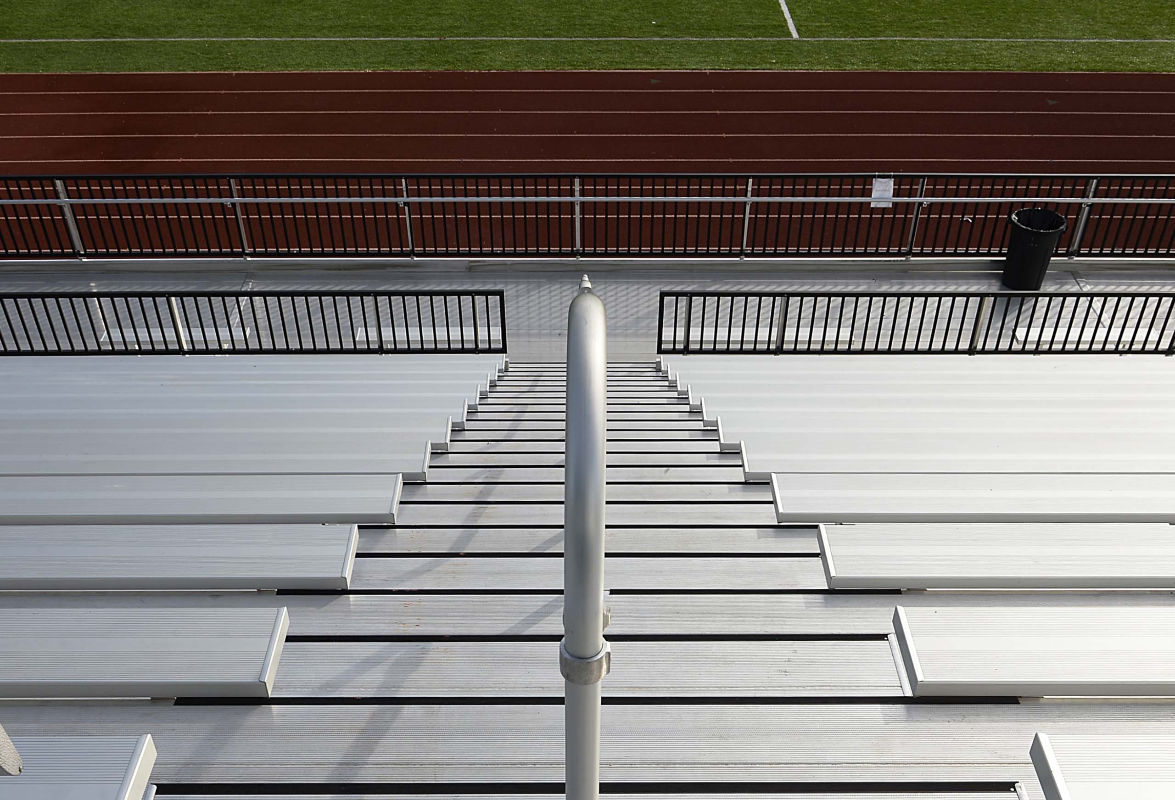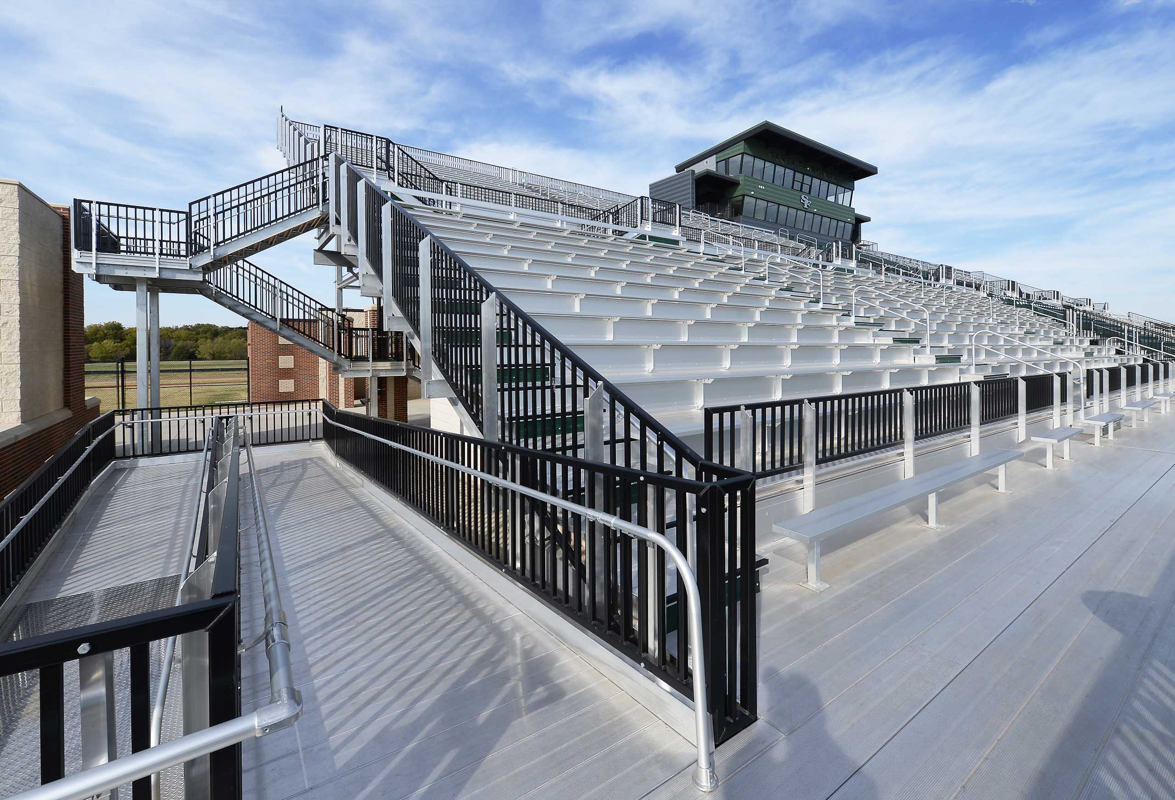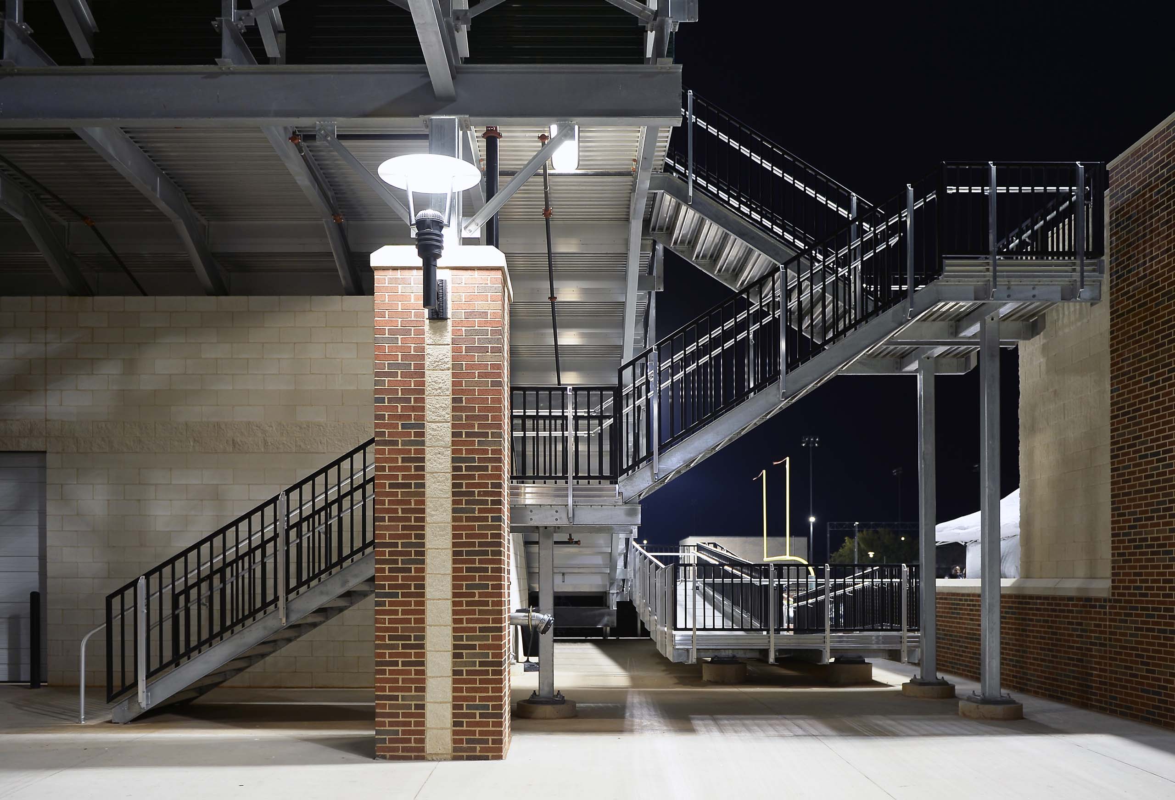This 279’-0” long and 25 rows high grandstand is designed to accommodate patrons. The centrally located cross-aisle splits the stand into an upper and lower configuration that promotes traffic flow. The raised upper section allows cross traffic to flow without interrupting the view of the field. Access is provided to the stand via four ramps and four stairs. The two-story site-built press box sits atop the galvanized steel understructure of the stand. The understructure has been designed to accommodate restrooms and concessions stands all within the footprint of the stand. Special features like high braces and architecturally wrapped columns provide a thoroughfare for patrons to traverse for easy access to entrances and exits. Upgrades include a 16” rise and 33” tread, black picket panel guardrails system, and 22" wide flip-up chairs for V.I.P. seating.
- 3,885 net seats
- 490 chairs
- 30 hdcp spaces
- Integrated with site built press box, restrooms and concessions



